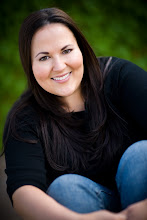It's been a busy weekend, but I've finally got a moment to post some "before" photos and a little bit of background about our house. I decided to just post the outside views, and views of the main room of the house. I'll post the bedroom and bathrooms in separate blogs, so keep visiting.
Our house is roughly 950 square feet. It is divided into a living room/kitchen area, a small den/office, one bedroom (our future master suite!) and two bathrooms (one will eventually be connected to our bedroom and turned into a master).
The house was one of the first built on our block, and it was originally used as a military barrack. (In fact, during demo last weekend, we found some flatware in the attic that was engraved U.S.N. - U.S. Navy perhaps?) It was then purchased by ten families to use as a vacation home, and finally came into the hands of my husband's grandparents in the 1960's when they purchased it for $6500. They added a few walls to create the den, added the bedroom to the rear of the house, created a kitchen and renovated the baths. They used it as their vacation home and vacation rental until they built a new home right next door during the '80s.
The house was gifted to my husband last year, and we are very excited to give it a new life. We hope his grandparents like what we're going to do with the place!






Up next... demolition!

No comments:
Post a Comment